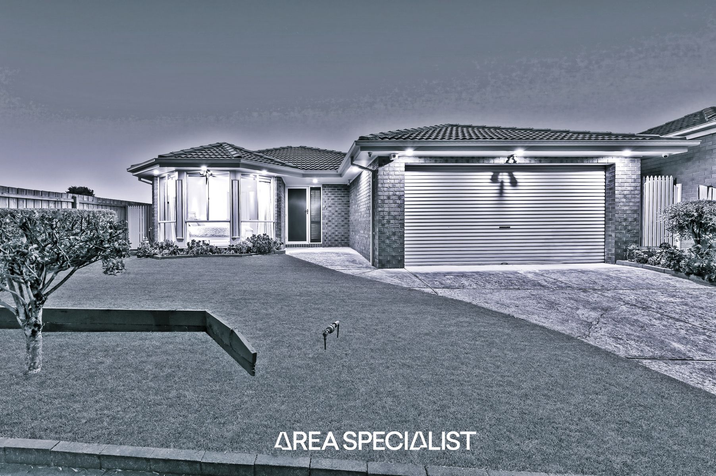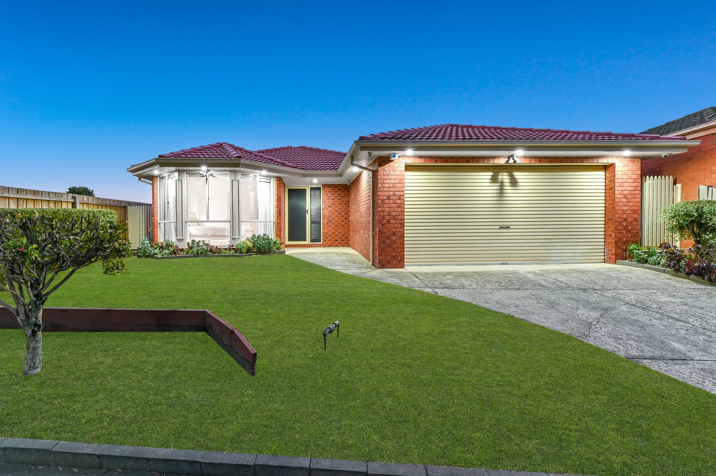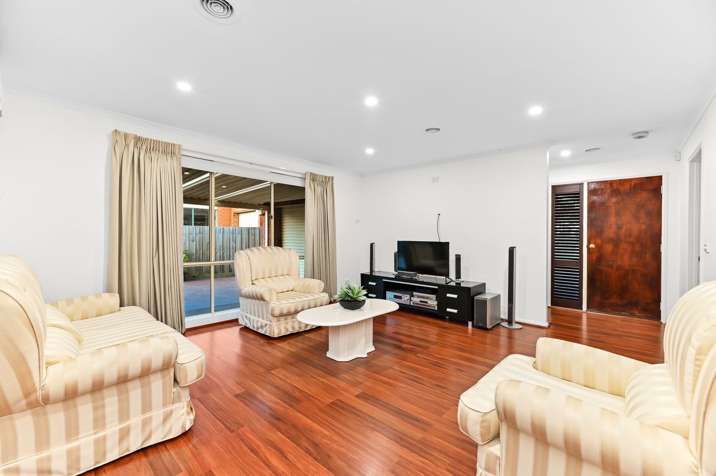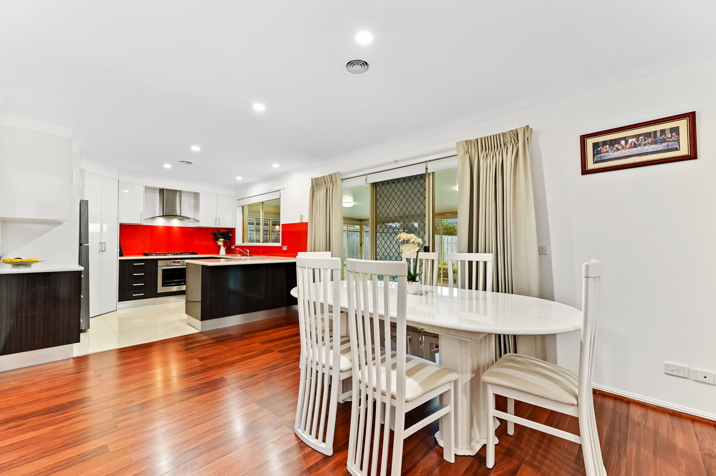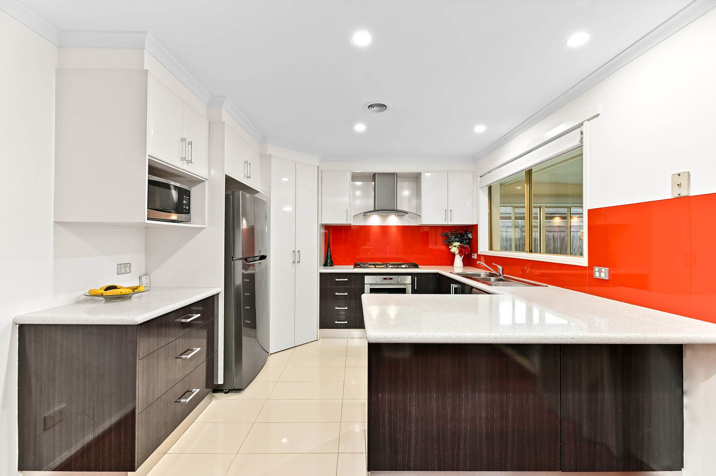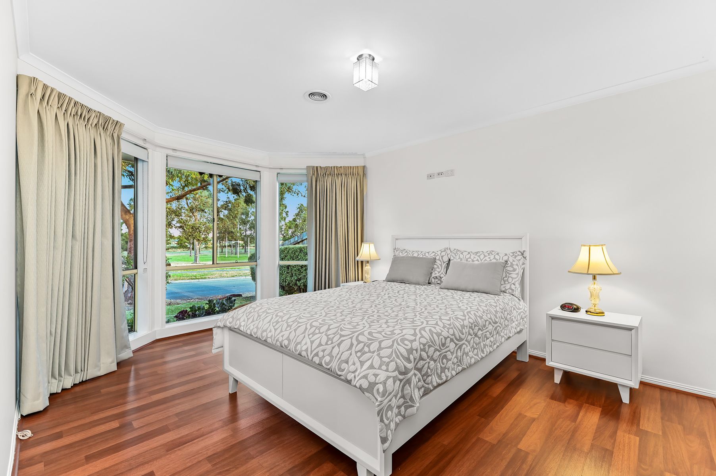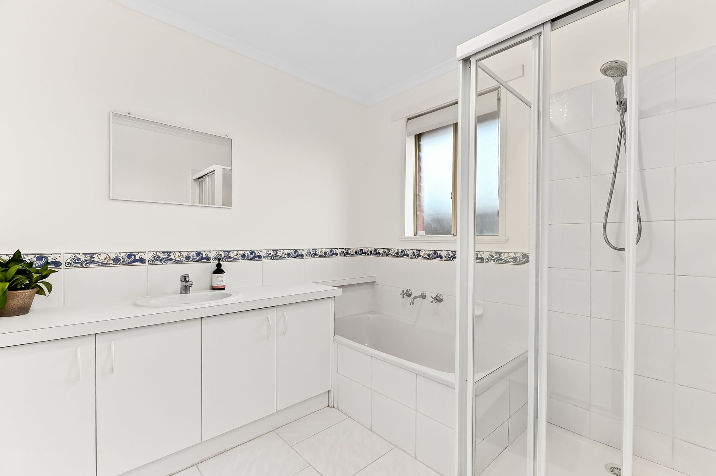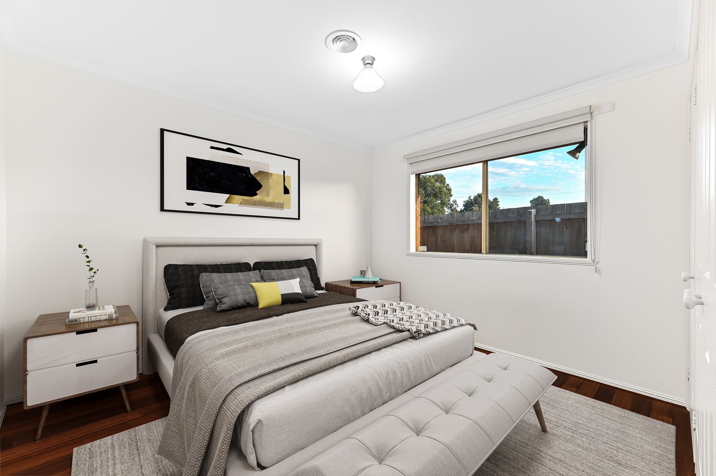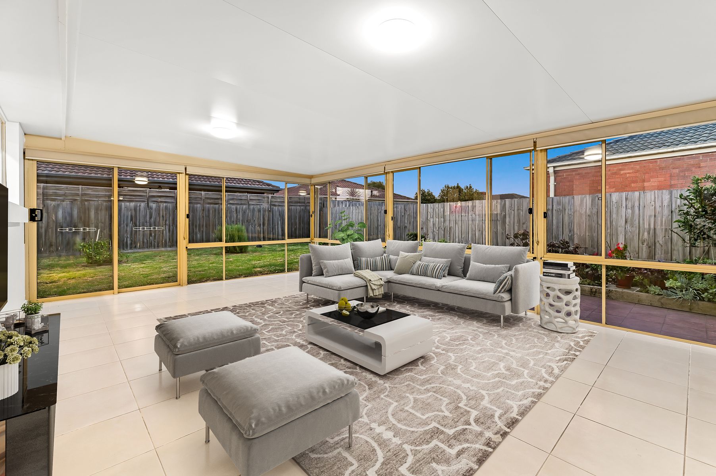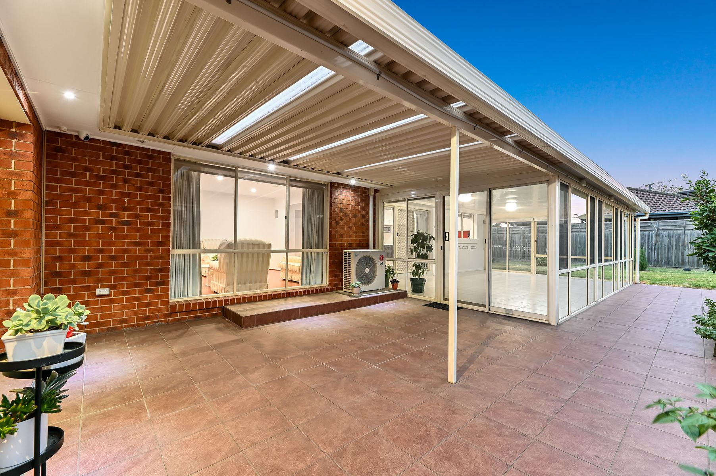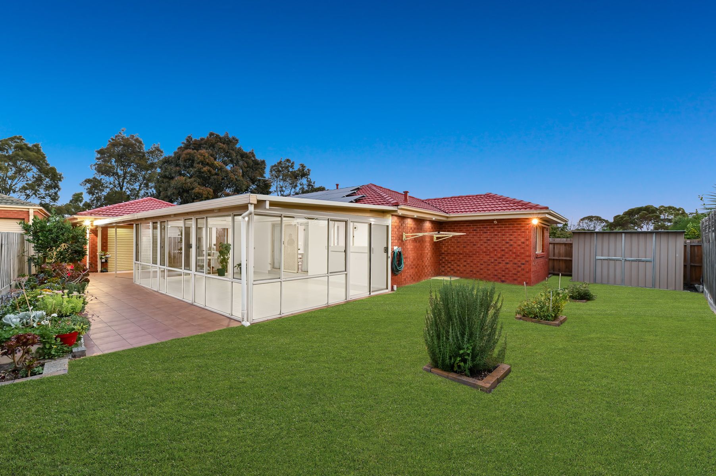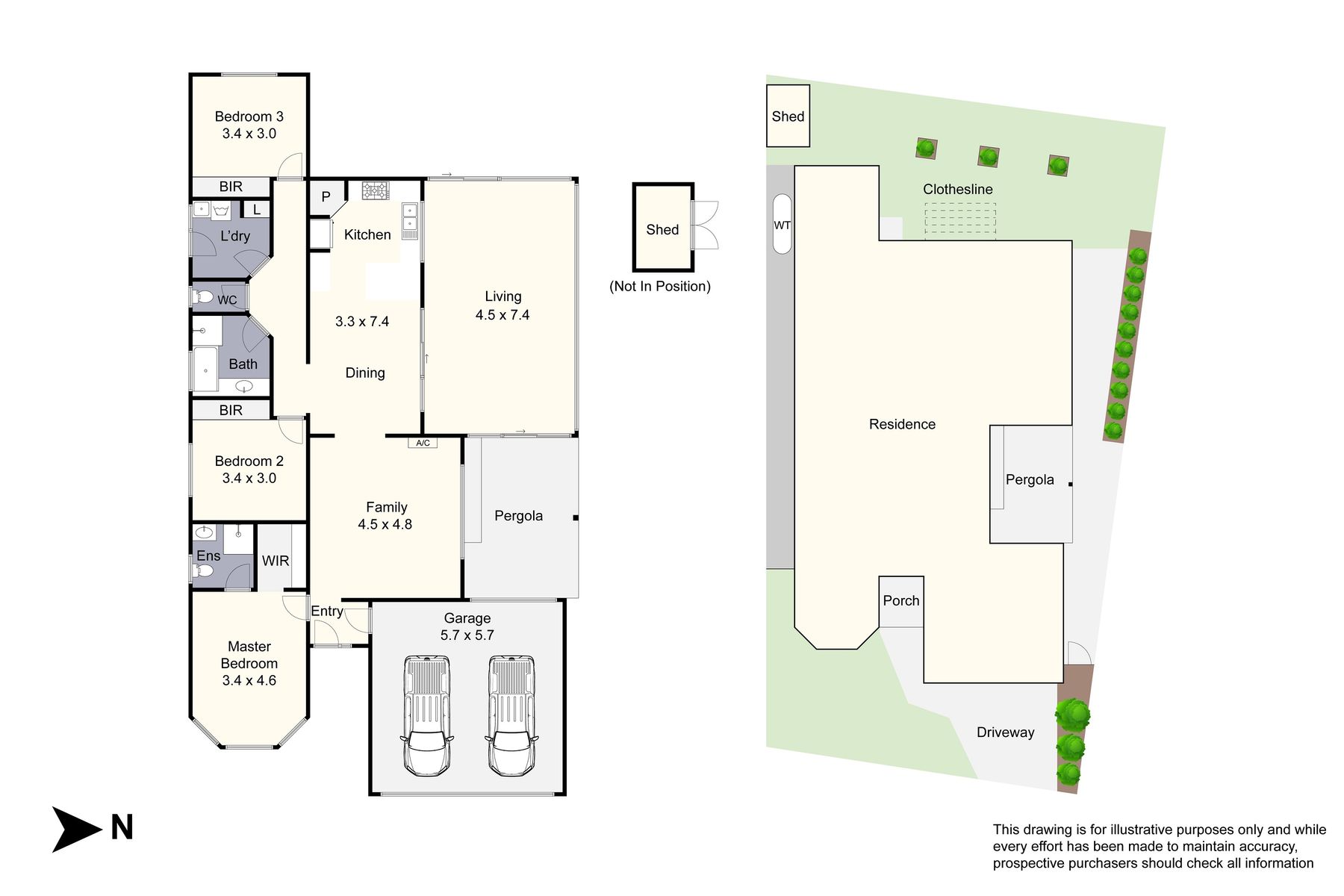Its Addressed:
Situated on a spacious 477sqm block just a 14-minute stroll away from Narre Warren South P-12 College, this home offers a peaceful family setting in a quiet neighbourhood. Just across the road, The Parkway Reserve and its scenic walking tracks make for a conveniently accessible spot for outdoor leisure. Nearby bus services are within walking distance, while the local shops are only a short drive away.
Expansive bay windows and a traditional brick-veneer façade combine to create a charming frontage for the home. A driveway and double lock-up garage with rear access provide ample off-street parking, while garden beds line the windows and driveway. For added security and peace of mind, the property boasts security cameras and an alarm system, as well as a 6.6KW solar panel system.
Inside, a shared kitchen and dining area featuring LED downlights and timber laminate flooring present an inviting atmosphere for family gatherings. A separate living room offers relaxation with a split-system air conditioning and in build speaker system, complemented by ducted heating throughout the home for year-round comfort. An oversized North-facing family sunroom provides panoramic views of the garden, while the pergola area invites outdoor entertaining and meals. The neatly-maintained grassy backyard features a storage shed and garden beds.
The kitchen boasts 40mm rounded stone countertops, mahogany-finishes glossy cabinetry and modern appliances including a 900mm gas cooktop, electric oven and a dishwasher. The double bowl overmount sink with mixer tapware completes the space.
Three bedrooms with built-in robes and classic flush mount light fixtures offer comfortable retreats, while the master bedroom enjoys the luxury of walk-in robes and an ensuite. The bathrooms feature timber laminate vanities, full-framed showers and tiled bath hobs.
Contact us today for a priority inspection!
Property specifications
•Spacious light-filled family home in a quiet locale
•Open kitchen and meals area, complemented by oversized family room
•Three bedrooms with built-in robes, master enjoys walk-in robes and ensuite
•Ducted heating, split-system air conditioning, speaker system, security features
•Close to parklands, walking tracks, schools, public transport and shops
For more Real Estate in Hampton Park, contact your Area Specialist.
Note: Every care has been taken to verify the accuracy of the details in this advertisement, however, we cannot guarantee its correctness. Prospective purchasers are requested to take such action as is necessary, to satisfy themselves with any pertinent matters.
