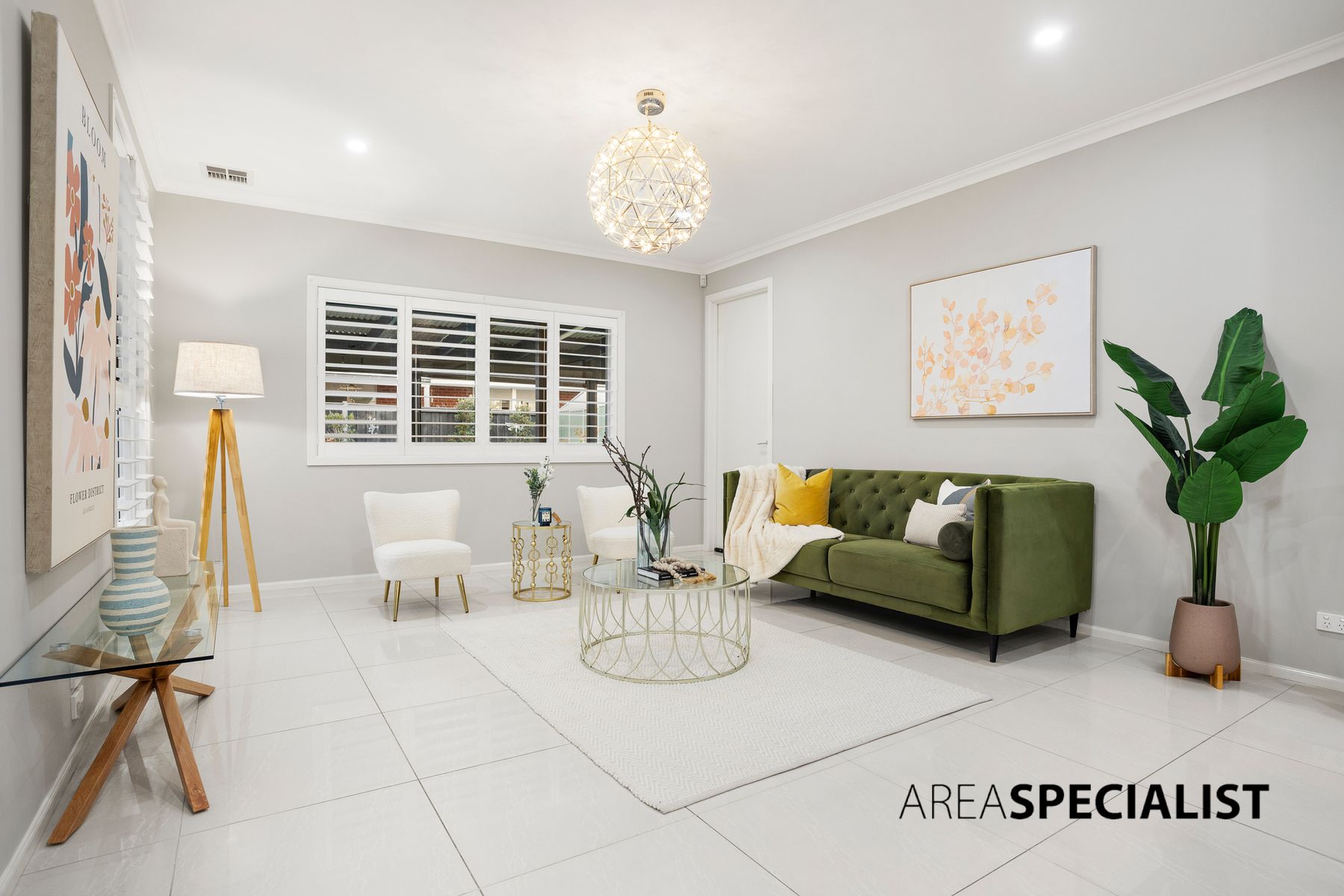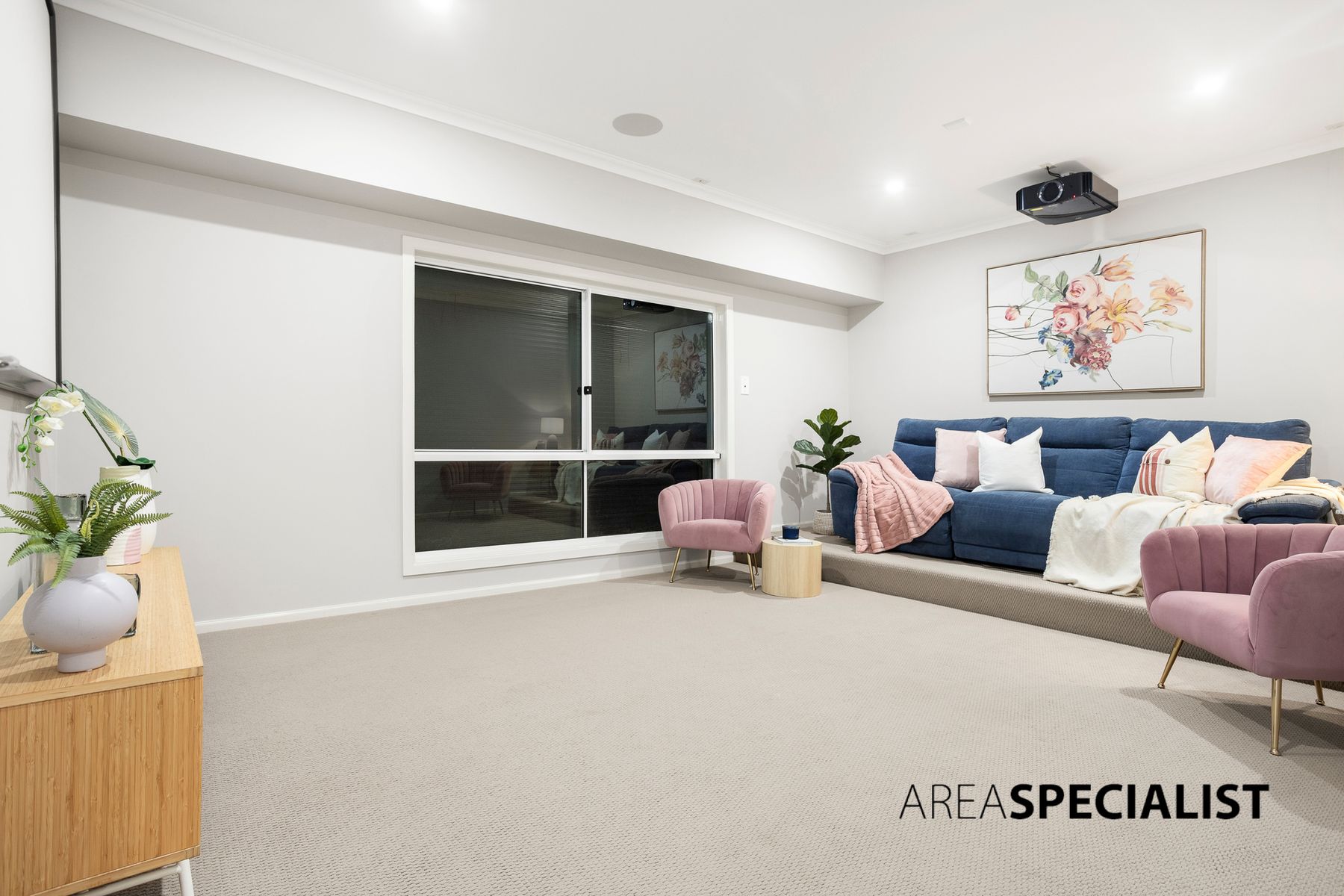Set in one of the area's most sought-after streets, this grand residence redefines luxury living with its expansive layout, high-end finishes, and an enviable position directly opposite parklands and serene walking tracks. This home presents a rare opportunity for families seeking a superior lifestyle without compromise.
Stepping inside, you're greeted by a spacious formal lounge that sets the tone for the home's multiple living zones—including a theatre room, open-plan family and dining areas, and an upstairs rumpus. Plantation shutters throughout the living areas add timeless elegance while enhancing privacy and natural light control. A versatile study or potential fifth bedroom adds flexibility for growing families or work-from-home needs. At the heart of the home is a stunning kitchen featuring a stone waterfall benchtop, tiled splashback, gas cooktop, dishwasher, and a generous walk-in pantry—all overlooking the vast family domain. The laundry is thoughtfully designed with a walk-in linen for added convenience.
Upstairs, the oversized master suite is a true retreat, complete with ceiling fan, two walk-in robes (his and hers), and a sumptuous ensuite boasting a double vanity, double shower, freestanding bath, and a separate toilet. Each additional bedroom offers its own private ensuite and walk-in robe, ensuring comfort and privacy for all family members. A central void near the staircase adds architectural drama and allows natural light to flood the home.
Designed for modern efficiency, the home includes a 9kW solar panel system and a Tesla Powerwall—dramatically reducing or even eliminating electricity bills. Electric blinds at the rear of the home add a touch of luxury and convenience to your daily living.
This home takes entertainment and comfort to the next level with a state-of-the-art theatre room featuring a 4K projector, a massive 150-inch CinemaScope screen, and true inbuilt ATMOS speakers.. Complementing this is a sophisticated three-phase, multi-zone ducted cooling and heating system, seamlessly integrated with Apple HomeKit. Enjoy the convenience of smart-locked doors and the added peace of mind with a back-to-base security alarm system—all designed to deliver premium modern living.
Completing the layout is a downstairs powder room, an additional walk-in linen closet, tiled flooring throughout the main areas, plantation shutters in the living rooms, and a covered alfresco with ceiling fan—perfect for year-round entertaining. The backyard is fully landscaped with lush green grass and includes a handy garden shed for extra storage.
Additional highlights include:
• Stone Benchtops and Walk-In Pantry
• Master Suite with His & Hers WIR and Luxurious Ensuite
• Plantation Shutters
• Heated flooring feature in Master Bedroom
• Tesla Powerwall and 9kW Solar Panels
• Electric Rear Blinds
• Heating: Yes
• Cooling: Yes
• Downlights: Yes
• Dishwasher: Yes
• Chattels: All Fittings and Fixtures as Inspected of a Permanent Nature
• Terms: 10% of Purchase Price
• Preferred Settlement: 30/45/60 Days
Schools Nearby:
• St Francis Xavier College
• Hillcrest Christian College
• Rivercrest Christian College
• Alkira Secondary College
Shopping & Lifestyle:
• Shopping on Clyde – for groceries, dining, and essentials
• Selandra Rise Shopping Centre – cafes, medical services, and more
• Casey Fields – parks, athletics, and family recreation
• Future Clyde North Town Centre – bringing even more convenience
This exceptional home is a must-see for anyone who values space, elegance, and lifestyle excellence. Contact Your Area Specialist HARDEEP SINGH today to arrange an inspection!
PHOTO ID REQUIRED AT OPEN HOMES.
Note: Every care has been taken to verify the accuracy of the details in this advertisement, however, we cannot guarantee its correctness. Prospective purchasers are requested to take such action as is necessary, to satisfy themselves with any pertinent matters.












