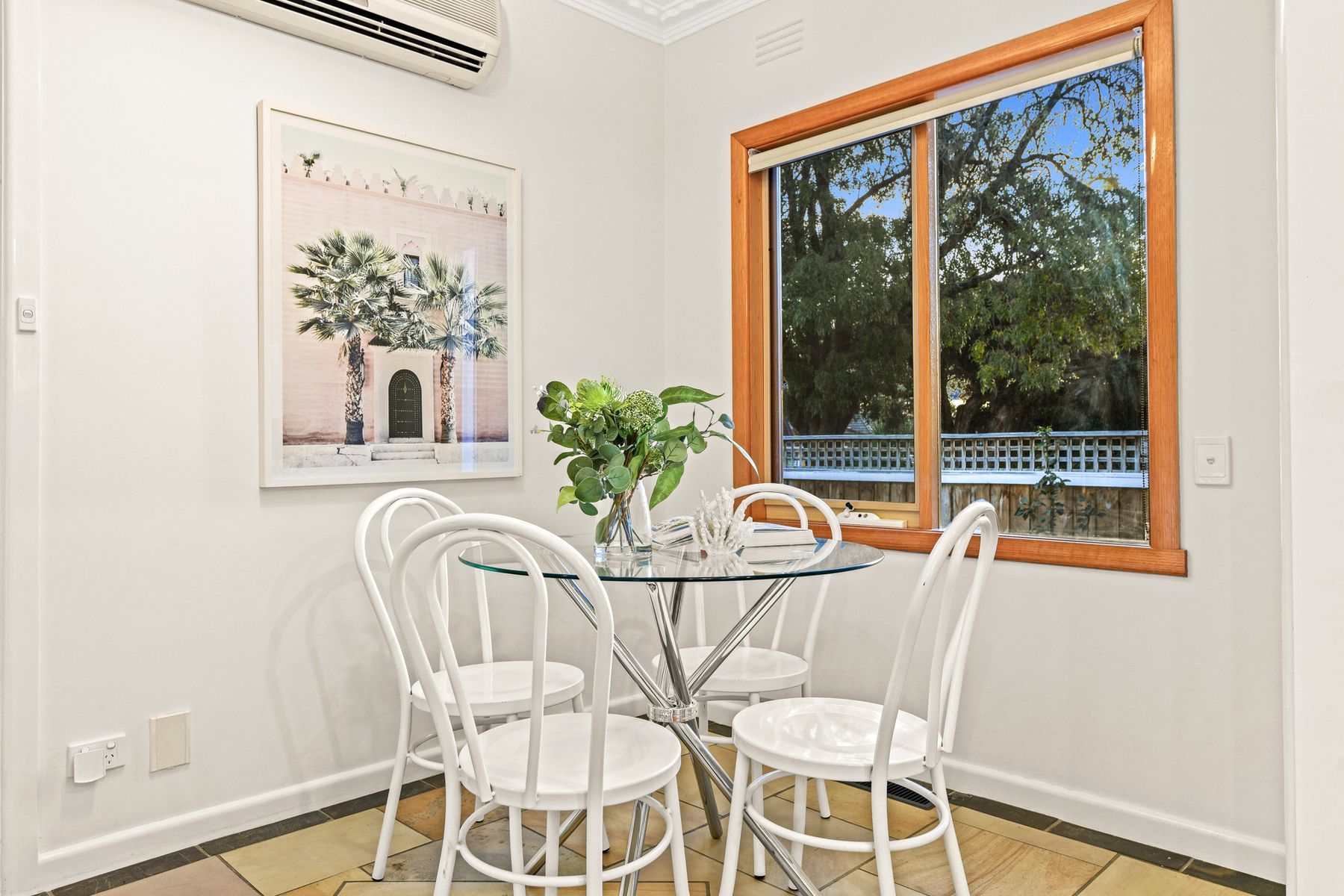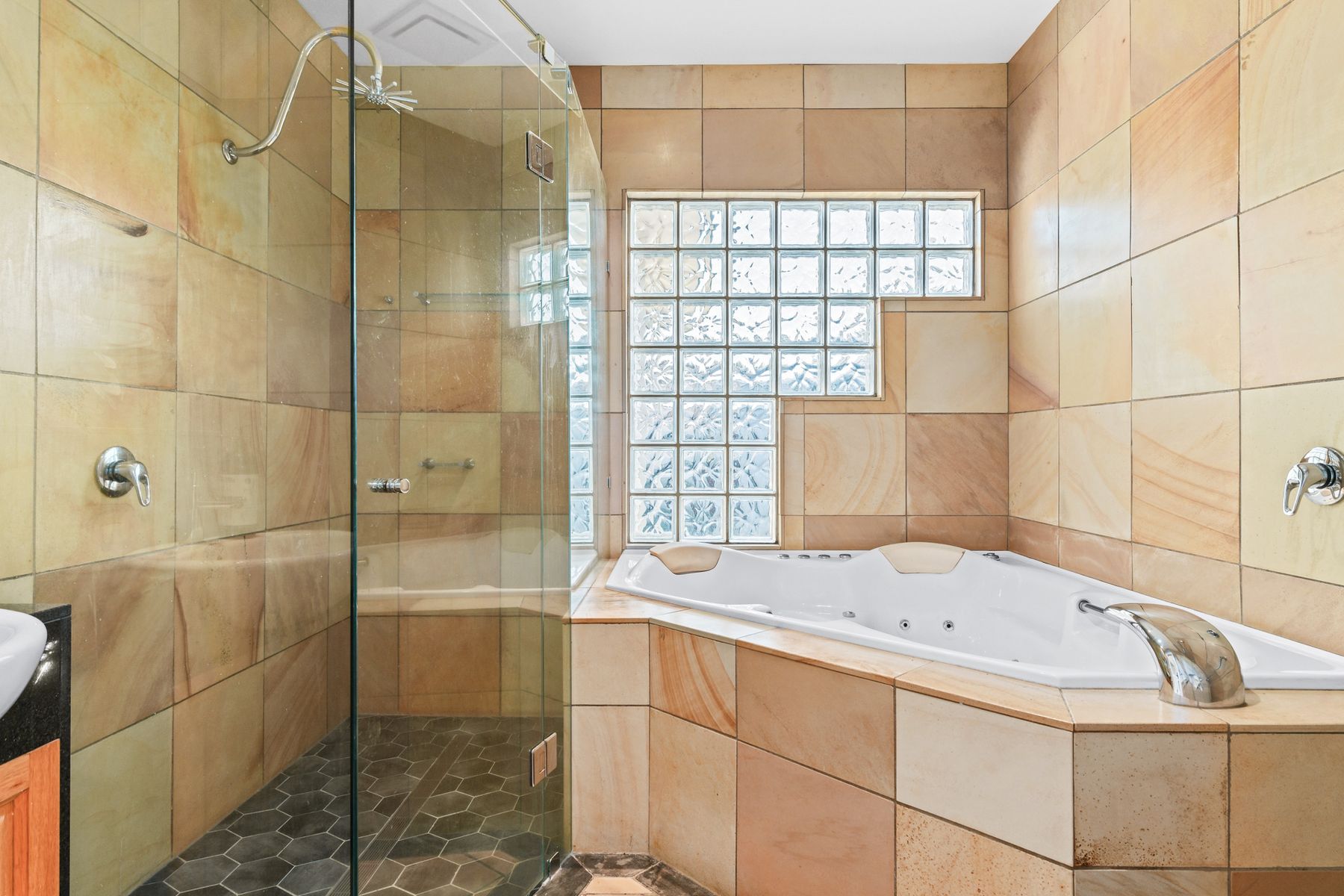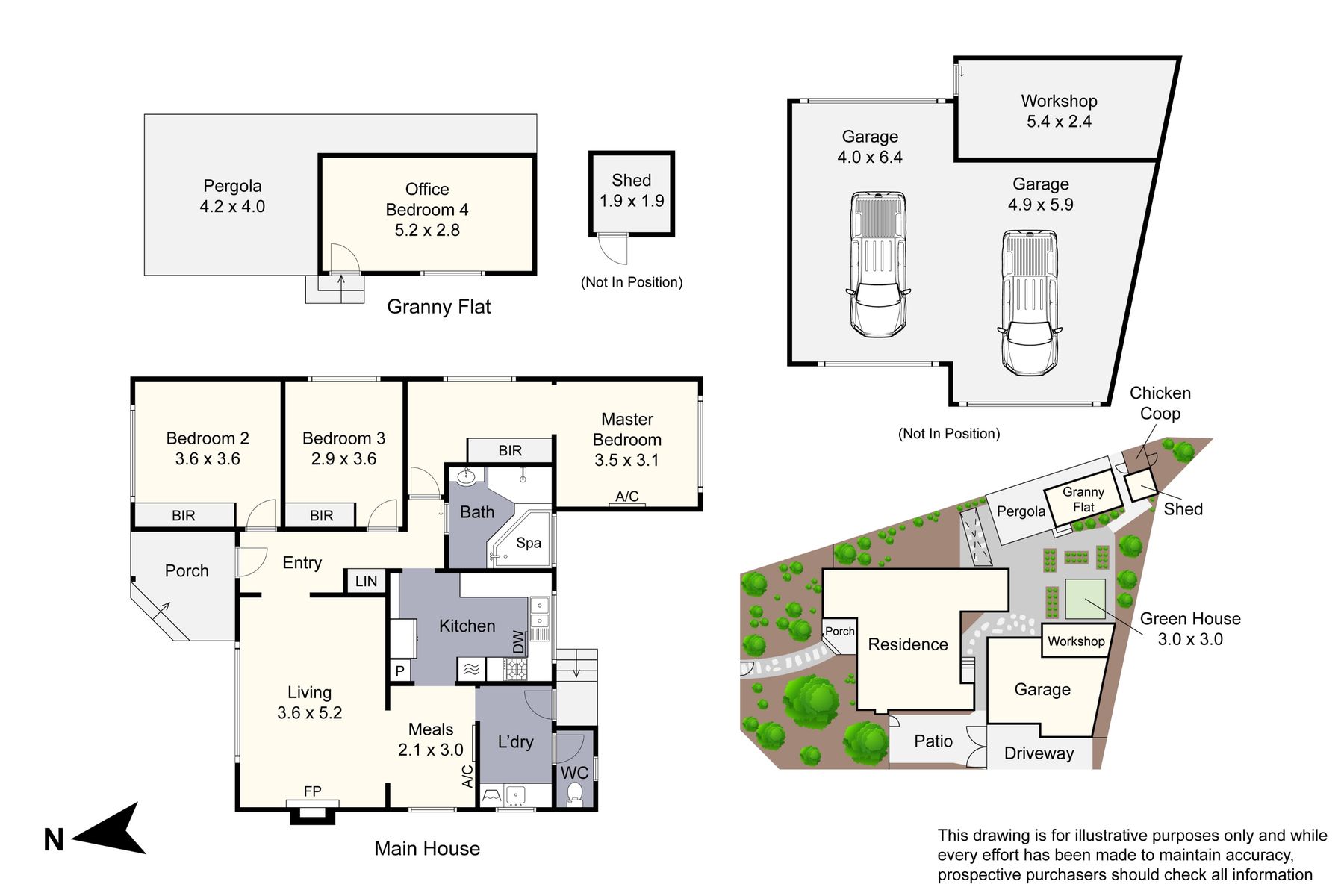Occupying a prized 677sqm corner block in a peaceful pocket of Noble Park, this beautifully presented home combines classic character with modern upgrades, exceptional outdoor spaces and access to local amenities. Located in the catchment for Noble Park Secondary College and within easy walking distance to Harrisfield Primary School, Parkfield Reserve, Noble Park Aquatic Centre and vibrant Buckley Street retail and dining precinct, convenience is key. The 812 and 813 bus stops close by, while Noble Park Train Station is just a 10-minute stroll away.
The home's traditional weatherboard facade is framed by lush landscaped gardens, a stone-paved porch and white picket fencing. Step inside to a warm and inviting interior, where hardwood timber flooring, decorative ceiling roses, cornices and archways create a timeless charm. The light-filled lounge is anchored by a wood fireplace and flows through to a separate meals area with split system air conditioning. A rooftop solar panel array keeps energy bills low, and six security cameras keep sentry over the home.
The heart of the home is the cathedral-style kitchen, boasting a striking vaulted ceiling with skylight, stone benchtops, a glass splashback and quality stainless steel appliances including a SMEG gas cooktop, Westinghouse oven and LG dishwasher. Ample timber cabinetry and a dedicated appliance niche complete the picture. The adjoining laundry features external access, stone benchtop and built-in storage.
Well-appointed bedrooms include built-in robes, ceiling fans and large windows, with the master further enhanced by a cathedral-style ceiling, skylight and split system air conditioning. The main bathroom boasts floor to ceiling wall tiles and vaunts a large walk-in rainfall shower, spa bath and feature glass brick window and separate powder room.
Outdoors, a pergola-covered alfresco area sits beneath a grapevine canopy, while raised vegetable beds, a greenhouse, chicken coop and mature landscaping create a thriving backyard retreat. The separate bedroom/home office provides versatility for remote work or guest accommodation.
Additional features include ducted heating, multiple split system air conditioners, security shutters, high ceilings, roller blinds, ducted vacuuming, a garden shed and a large double drive through garage with additional workshop space and roller door access. There is also a secure gated space to park a boat, caravan, or car.
Contact us for a priority inspection today!
Property Highlights
• Expansive 677sqm corner block opposite parks and walking tracks
• Solar panel system, six security cameras
• Cathedral-style kitchen with SMEG gas cooktop and stone benchtops
• An updated bathroom including spa bath and large shower
• Rear pergola entertaining area, veggie gardens, greenhouse and garage workshop
For more Real Estate in Noble Park contact your Area Specialist.
Note: Every care has been taken to verify the accuracy of the details in this advertisement, however, we cannot guarantee its correctness. Prospective purchasers are requested to take such action as is necessary, to satisfy themselves with any pertinent matters.
![Standard REA Photo resizing and watermarking [TEMPLATE] (2)](https://images.zenu.com.au/3k2vivm1t8qqg3g0l4cr6gg9ijmxfxmt.png)

















