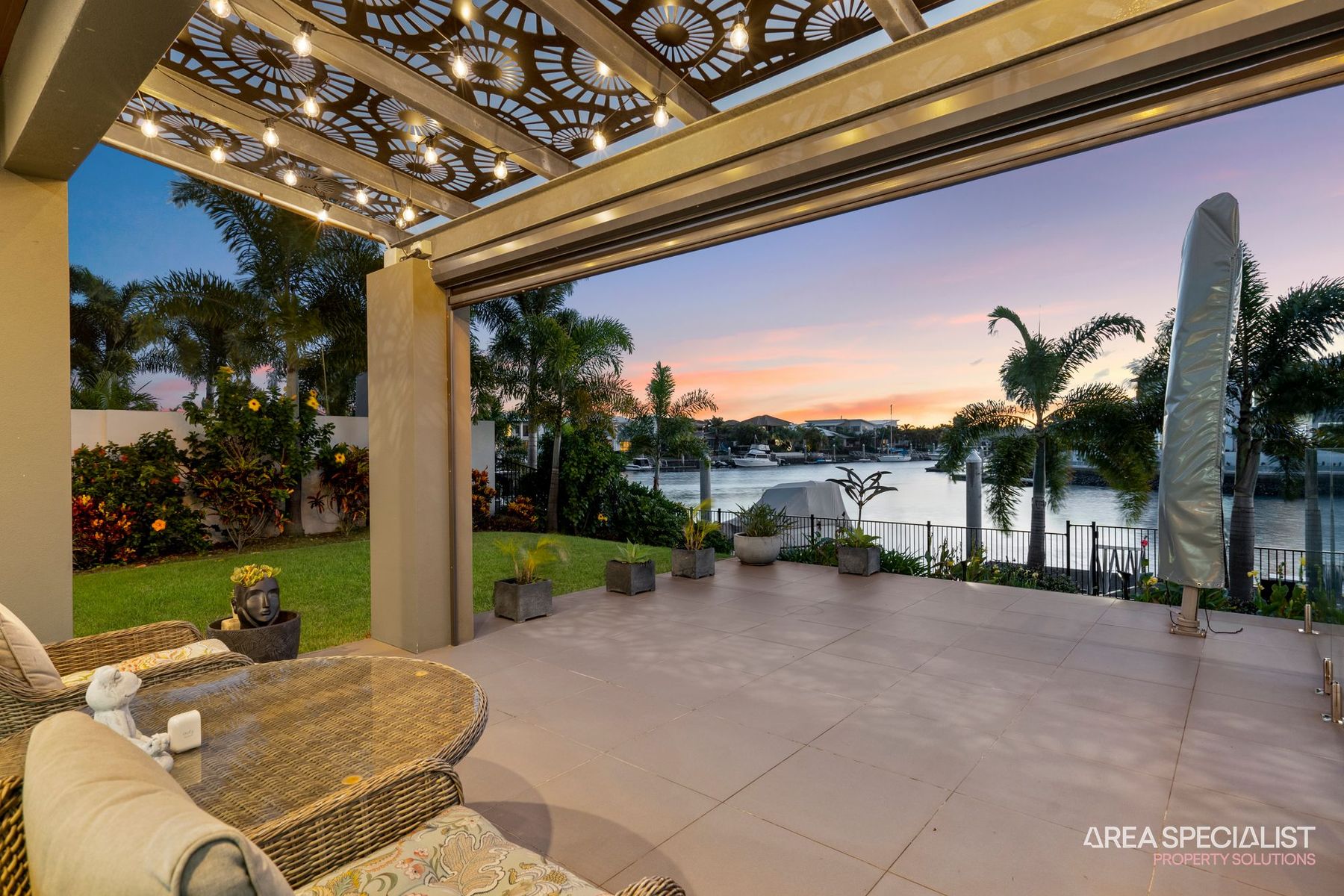Belinda Beekman is proud to present to you 15 Catalina Parade, Calypso Bay – a masterpiece of contemporary waterfront living, meticulously designed with lifestyle in mind.
Sleek, unique and exquisitely designed, this architectural showstopper sets a new high standard for modern waterfront living. Draped against dazzling waterfront views on a 845m2 block, it sprawls across a 467m2 floorplan showcasing flawless finishes and contemporary charm. Integrated living and entertaining are also celebrated, with the expansive kitchen, living and dining zone framed by sliding doors for a seamless indoor-outdoor flow.
Spanning two levels, every detail of this home has been meticulously crafted to create an atmosphere of opulence and function. From the meticulously curated interiors featuring a soothing palette of soft neutrals, eucalyptus greens, and an array of textures, to the resort-style outdoor amenities including a saltwater pool, private jetty, and undercover patio - this is truly an entertainer's dream.
The first floor boasts an expansive open-plan living, dining, and kitchen area that effortlessly extends onto the outdoor entertaining spaces. The kitchen, adorned with top-of-the-line appliances, soft-close drawers and cupboards, an induction cooktop, and a butler's pantry, is a paradise for culinary aficionados. Additionally, the sprawling master suite on this floor offers a generous walk-in wardrobe and ensuite bathroom for ultimate luxury.
Upstairs, discover three pristine bedrooms and two lavish bathrooms, along with a media room and an additional living area, truly epitomizing oasis living. Enjoy the luxury of two balconies, one extending from the media room offering breathtaking views down the canal, and another from a bedroom at the front of the home, providing picturesque vistas across to the park. Whether you're seeking relaxation or entertainment, this upper level offers the perfect escape with its spacious layout and stunning surroundings.
Adding to the already spectacular features of this home is the ample parking space, including a double garage perfect for storing vehicles and other belongings. In addition to the garage, there are plenty of driveway spaces available for the teenage kids' cars, trailer parking, or even boat parking.
Imagine the joy of outdoor BBQs on warm summer days and cosy gatherings on crisp winter nights, all within the inviting embrace of 15 Catalina Parade. With its stunning features and versatile spaces, every moment spent here is destined to be unforgettable. Don't miss out on the opportunity to make this place yours. Call today and start living the dream in your new home!
Features include:
Lower level:
• Contemporary kitchen featuring a stone waterfall benchtop, a butler's pantry, ample cabinet space, pendant lights, and quality appliances
• Open plan living/dining space adorned with an electric fireplace, abundant natural light streaming in, and pristine white tiles
• Outdoor patio entertainers paradise overlooking pool and waterfront
• Master bedroom with huge walk-in wardrobe and ensuite with double basins, double shower heads, freestanding bath and toilet
• Convenient powder room
• Separate laundry with external access
• Double garage providing ample space for parking two cars comfortably, along with additional storage room for tools and equipment
• Stunning two-way timber stairway, adding architectural elegance and visual appeal to the interior design
• Saltwater pool and heat pump, offering year-round enjoyment and relaxation in a refreshing aquatic oasis
• Private pontoon with storage box, providing direct access to the water for boating and water sports enthusiasts
• Grassed area, ideal for kids and dogs to play
Upper level:
• Media room equipped with a projector and movie screen, offering cinematic experiences, and a balcony boasting scenic waterfront views
• Expansive living room adorned with oak-coloured floorboards
• Large bedroom featuring a walk-in wardrobe and neutral ensuite bathroom, complemented by plush carpets
• Two generously-sized additional bedrooms, each featuring built-in wardrobes, plush carpets and ceiling fans
• Opulent main bathroom with shower, toilet and basin
• Powder room
More…
• 6kw solar
• Ducted aircon
• Tinted grey glass windows
• Full irrigation
• Alarm system
• Ceiling fans and block out blinds throughout
Now let’s talk about location... Calypso Bay is located in Jacobs Well, the gateway to Moreton Bay where the fishing is superb and tourists flock to enjoy picnics and water sports. Although it feels distant from the busy city life, the highway is only a 12-minute drive, and the community atmosphere is like none other. Located halfway between both airports whilst offering easy access by boat to either South Stradbroke or North Stradbroke, you will not find a better location to live.
Peace and quiet is what you will experience at this idyllic coastal marina location with facilities second to none. Surrounded by equally impressive homes, living in Calypso Bay really is something special. An amazing community that boasts security, a private recreational centre which includes a 25-metre pool, tennis courts, gym and café and a lifestyle second to none. What more could you want in your hometown?
Don’t hesitate, call Belinda today on 0417 685 299 to organise your private inspection.
Note: Every care has been taken to verify the accuracy of the details in this advertisement, however we cannot guarantee its correctness. Prospective purchasers are requested to take such action as is necessary, to satisfy themselves of any pertinent matters.





























